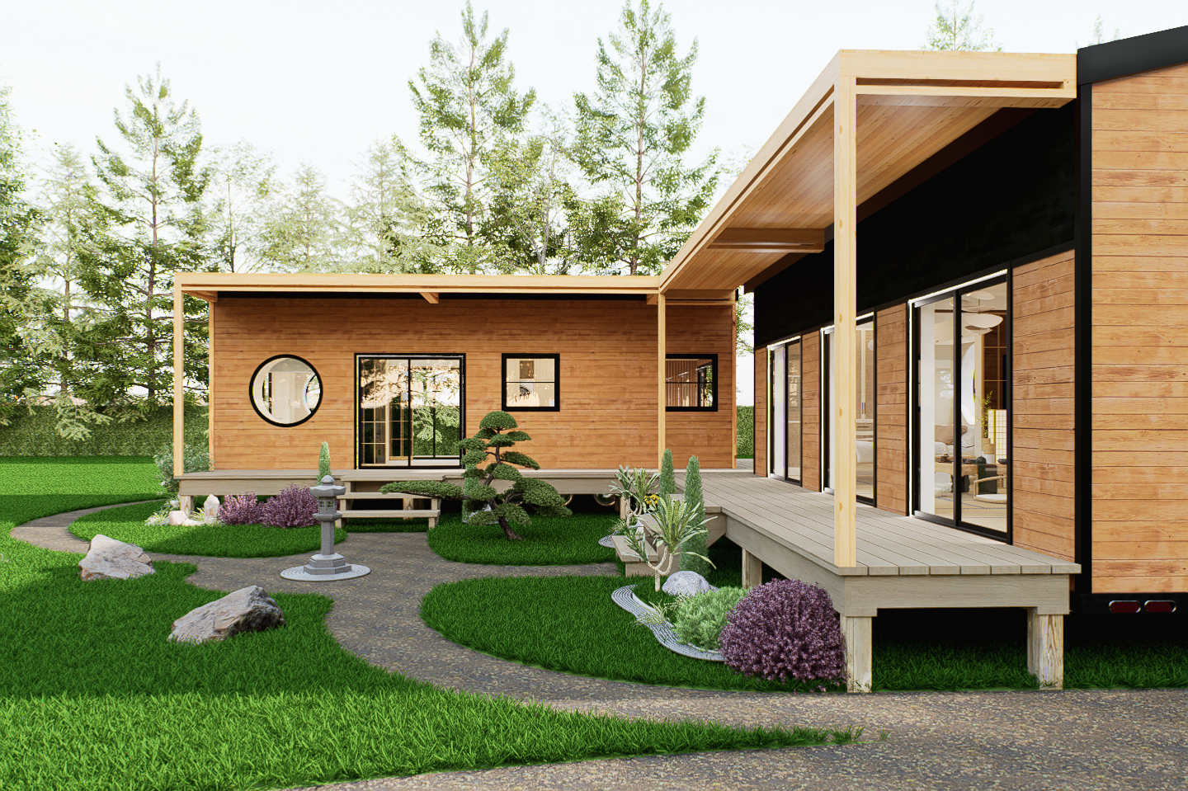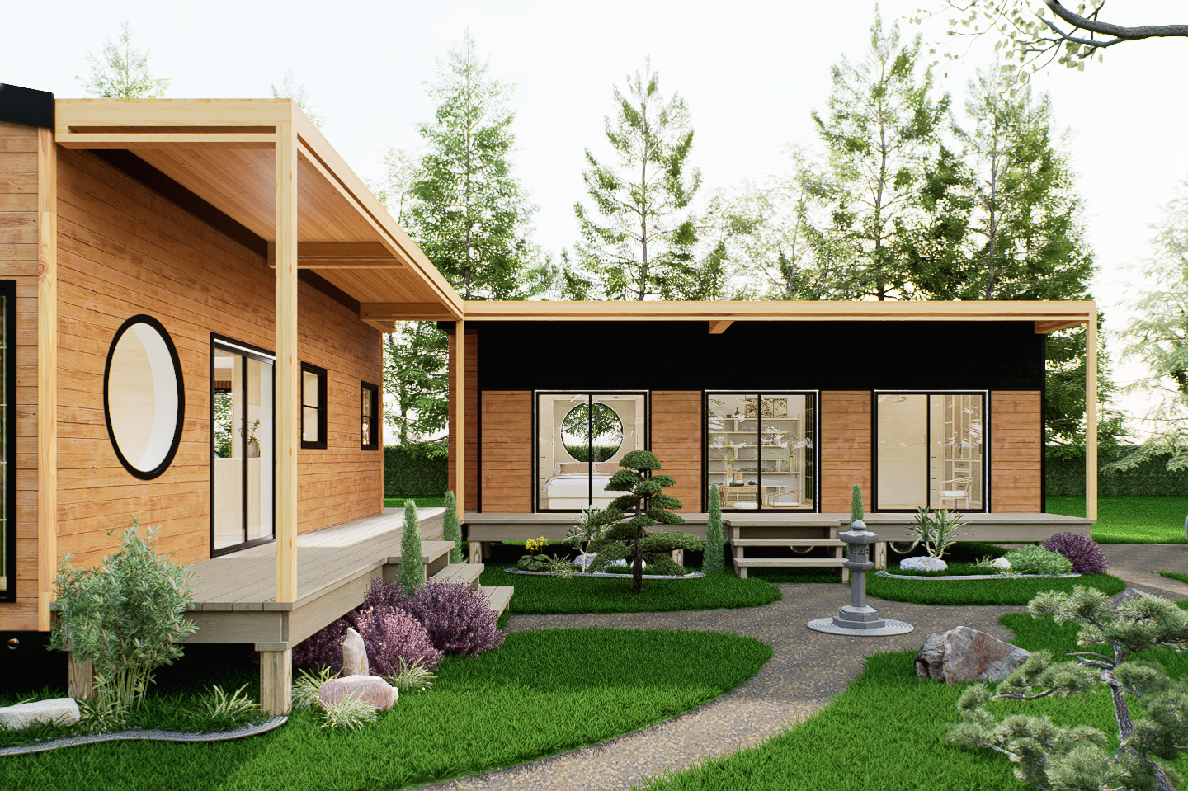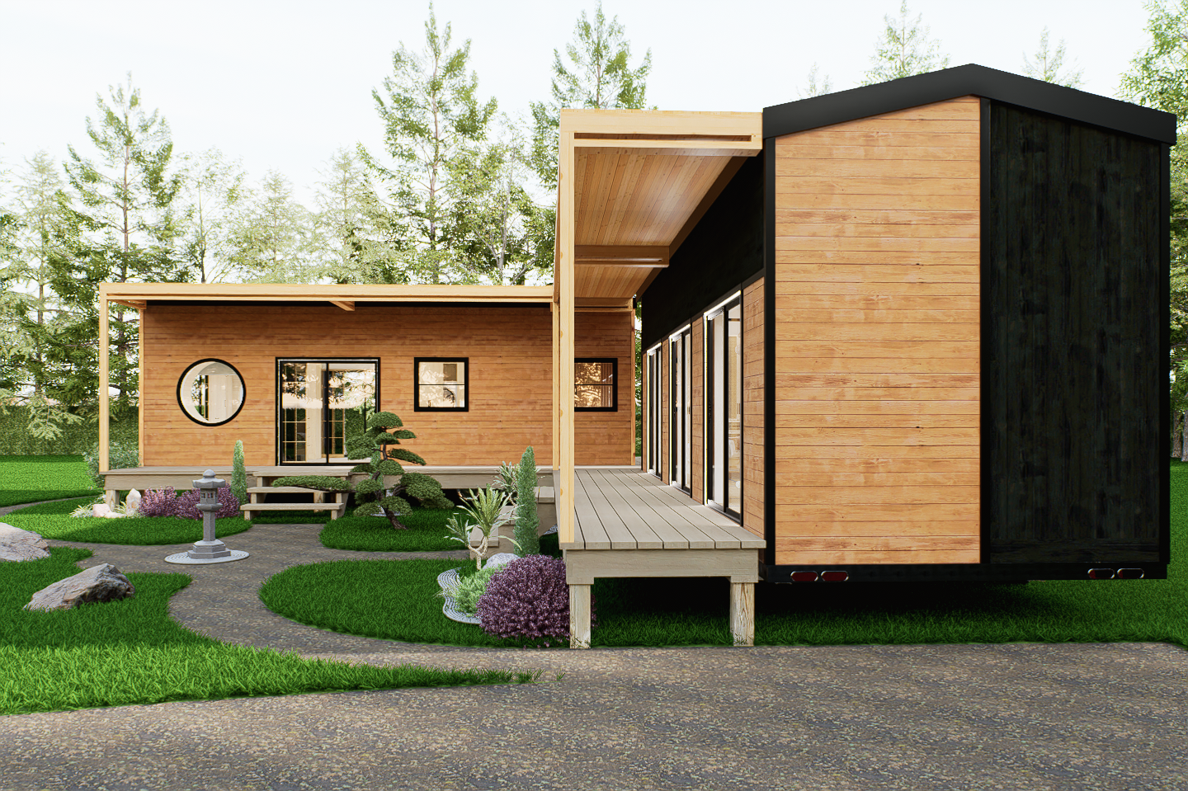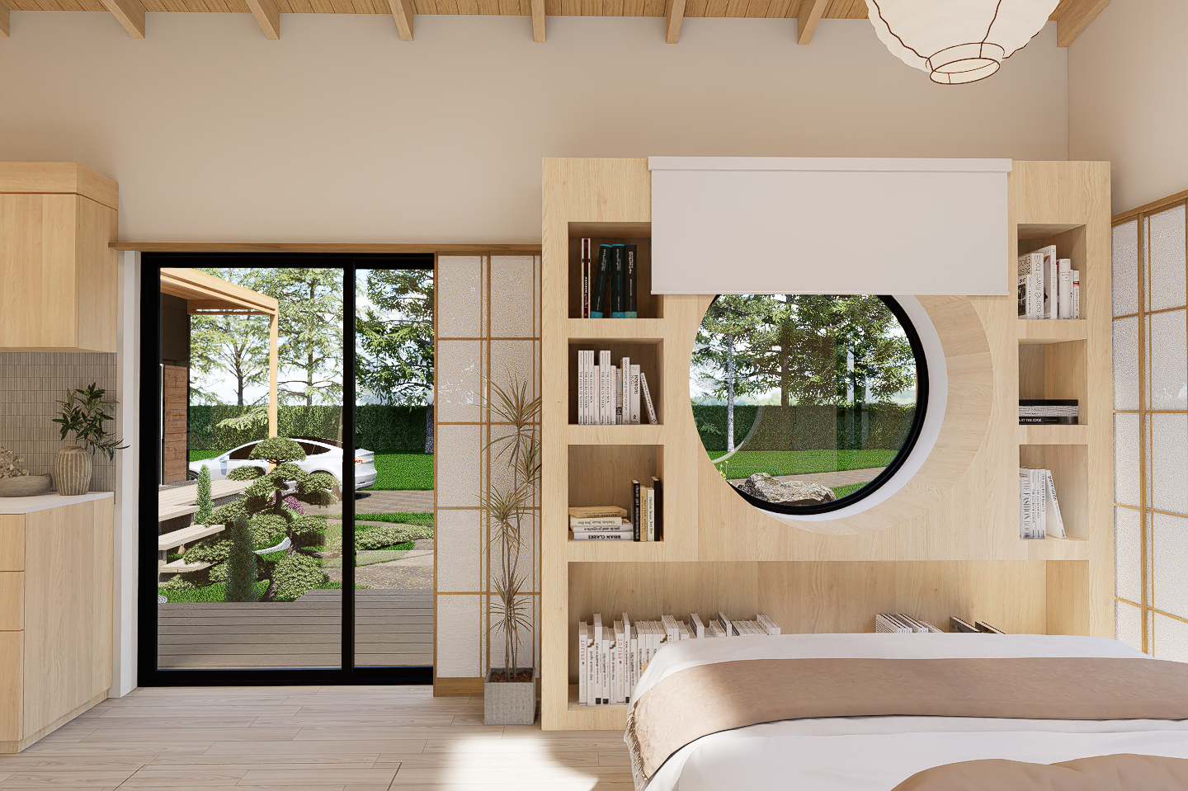




















Showroom and Flex Unit(s)
Our commitment to environmental sustainability and the health of the people that live in our homes is demonstrated in the extra care that goes into our construction and choice of materials. These showroom allow for tiny houses to not be so “tiny” with models combining to create 400-1500square feet!
Our showroom models are currently being built for display and are funded through a local micro-loan program that sees local investors from all income brackets be given the opportunity to grow their money while being a part of something in the community. This model is simultaneously serving as the showroom for a local co-housing community in Nevada City.
A “base” unit of kitchen, bathroom, and living room “studio” serves as a stand alone home for many at 400 ft² An additional “flex” unit (or two) allows for that living space to expand up to 1500 sq.ft. and is designed to be connected by an exterior hallway, enclosed porch, or breezeway.
Reach out to learn more about this combo unit, our model 1 bedroom, our co-housing community, or any of the powerful initiatives that we launch!
SOL TINY
EXTERIOR:
Redwood, Cedar, Shou Sugi Ban and
Concealed Fastener Metal SidingAluminum Clad Windows and Doors
Mechanically Seamed Metal Roof
Full Underbelly Flashing
Concealed Porch Lights
BEHIND THE SCENES:
Plywood shear
Water and air sealed envelope
Mineral wool insulation
Zero VOC paints
INTERIOR:
Real wood and PureBond Plywood
Quartz countertops
Hardwood, HempWood, Marmoleum, and Tile flooring options
Full wall of closet/storage space
Full bath or 5’ shower included
Washer/Dryer hookups
Soft close 3/4” plywood cabinets
Quality finishes and fixtures
Full sized refrigerator and sink
4 burner range
Microwave
All dimmable lights
Mini split for heating and cooling
IMPORTANT DETAILS:
Designed and BUILT in Nevada City, CA
Community involvement (this business is built in and with local support, we finance our growth through micro-loans and purchase materials from local businesses)
We operate on a slim profit margin to create more affordable housing while not cutting corners
Small scale = personal care and attention, not automated
Truly customizable options (anything you can dream of, we can create)
Others
EXTERIOR:
Panelized product or
Hardie Siding (cracks with flexion)Vinyl windows
Snap Lock Metal or Shingle Roof
No underbelly flashing
BEHIND THE SCENES:
OSB shear (formaldehyde product)
Housewrap only (less efficient)
Fiberglass insulation (formaldehyde)
“Low” VOC paints (off-gassing)
INTERIOR:
Drywall or panelized siding
Butcherblock countertops
Vinyl flooring
Little closet/storage space
Extra charge for bath
Extra charge for W/D hookups
MDF (particle board) cabinets
Cheap fixtures
Small refrigerator and sink
2 burner range
Extra charge for microwave
Extra charge for dimmable lights
Extra charge for mini split
IMPORTANT DETAILS:
BUILT in Mexico/China…?
Is reliant on shareholders and turning a profit instead of supporting the local economy or education
High profit margin and full assembly line production
Large scale = lacking in personal care and attention, automated
Minimal or no customizable options
